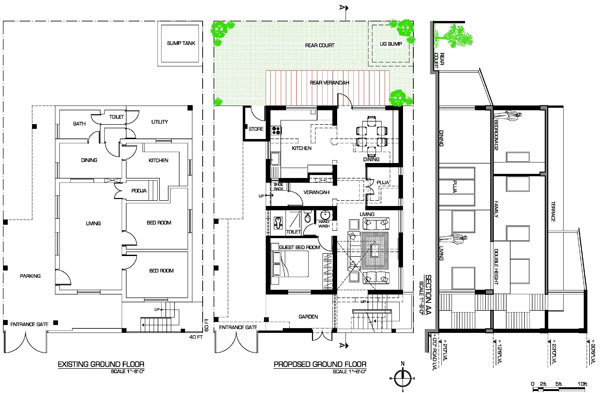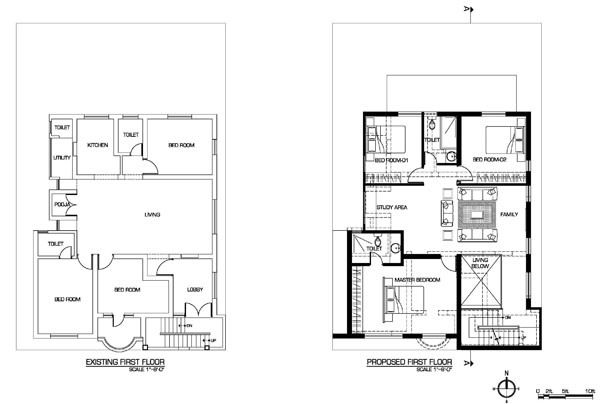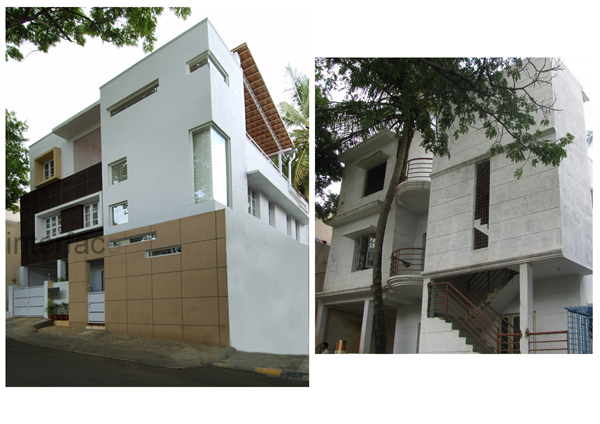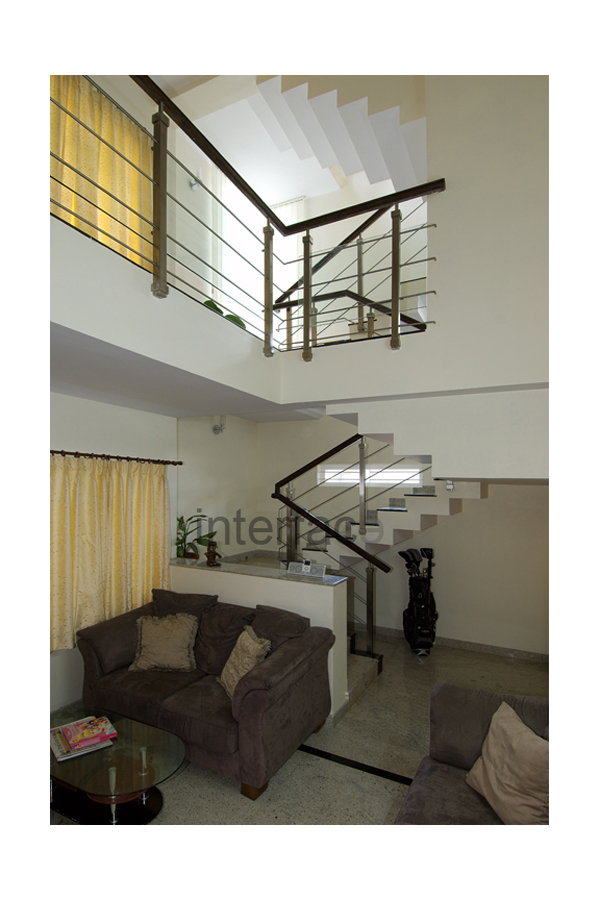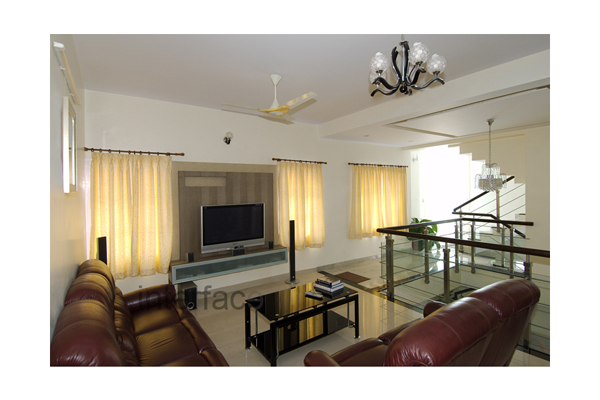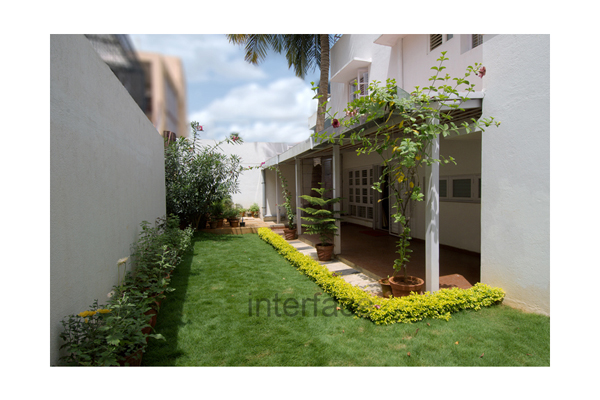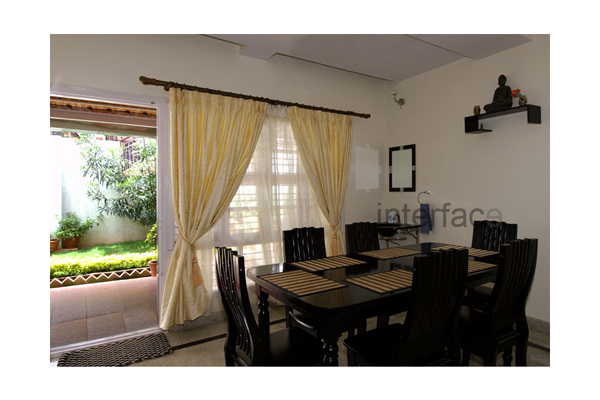
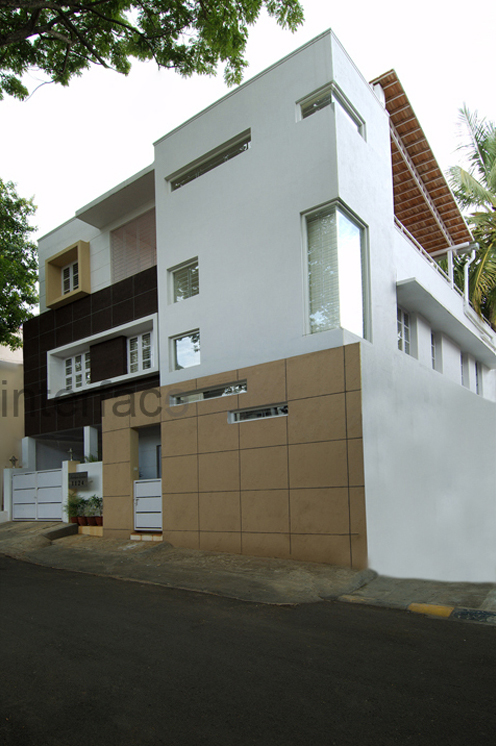
Girish residence
Location - Bangalore
Site Area - 2400 Sft
Total Built up Area - 3400 Sft
Status - Completed
The program in this project was to redesign an existing house with two floors in to a single living space. The challenge was to retain the support system of the load bearing wall structure. The front staircase was redesigned to be an internal staircase. A double height space was introduced to connect two separate floors thus connecting the living and the family. The existing kitchen was relocated with dining space opening to rear side garden and sitting area. The existing external fašade of the building was redesigned to bring contemporary appearance.