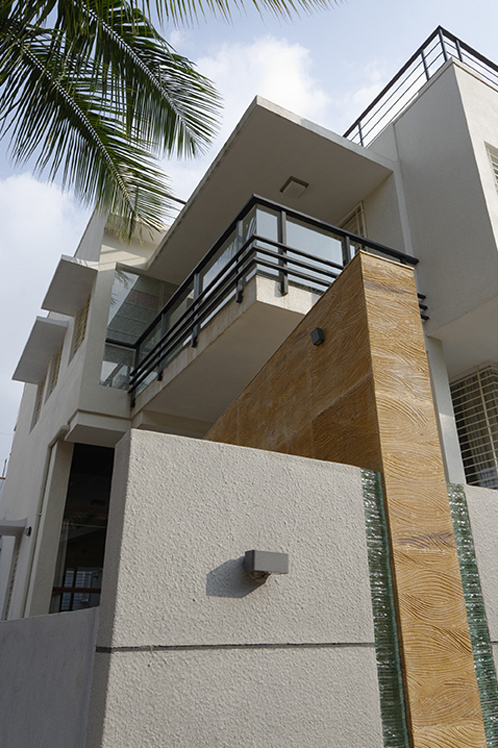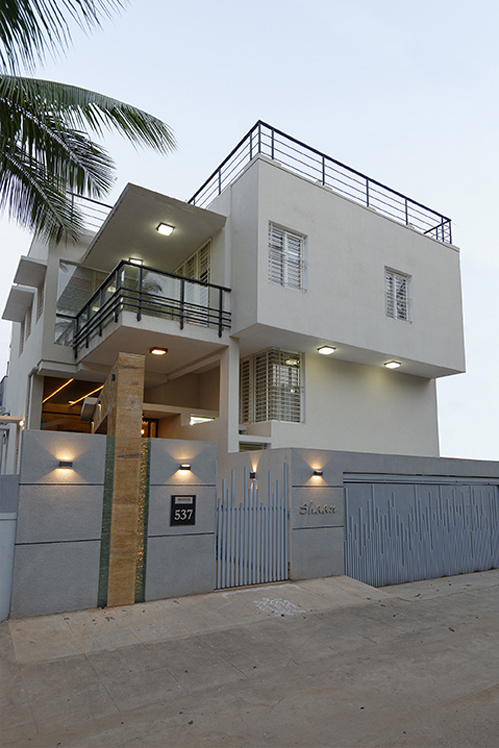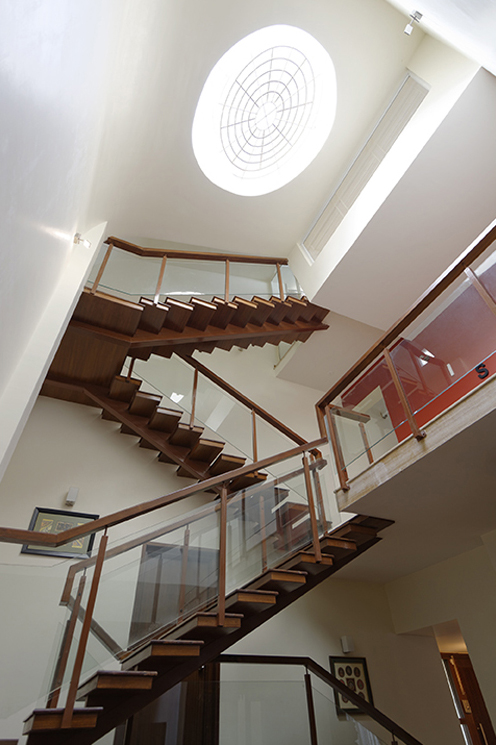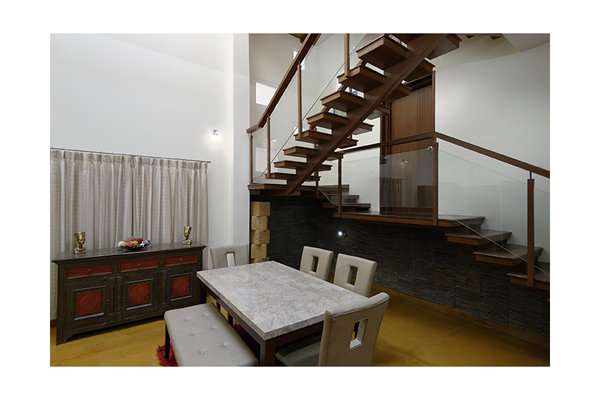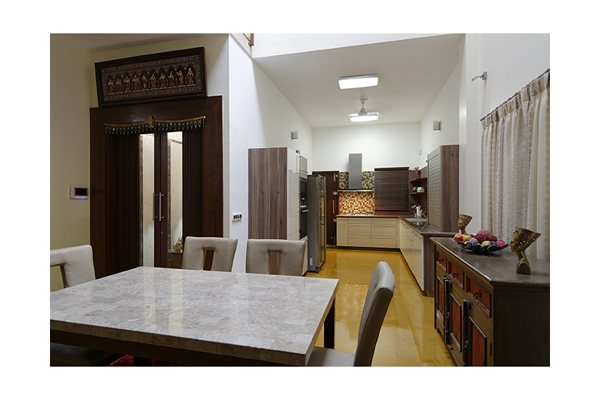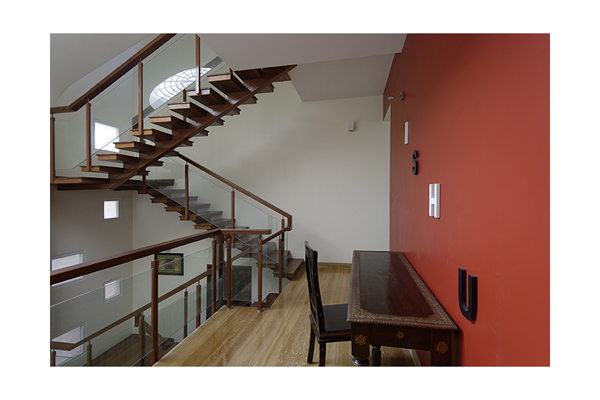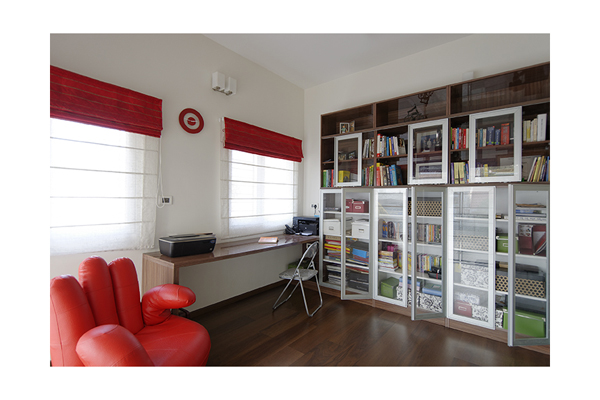
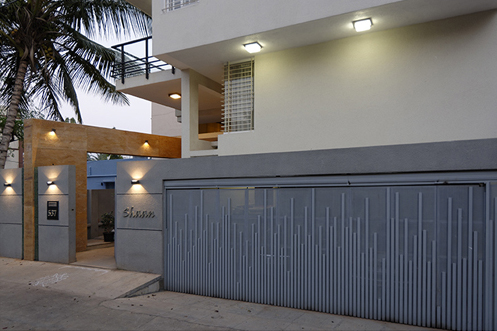
Ishaan Residence
Location - Bangalore
Site Area - 2400 Sft
Total Built up Area - 4000 Sft
Status - Completed
The program was to design a house for a young couple and their parents. The house was designed in split levels with centrally located staircase. The staircase was conceptualized as an artistic element with the double height volume and sky light in the curved roof above. The entrance to the house is defined with an angled wall, cladded with patterned marble.
The lower level consists parking, living area, dining and kitchen at different levels thus defining the hierarchy of the spaces. The parent’s room was planned at intermediate height. The master bedroom and the kid’s room are connected through elaborate study area
