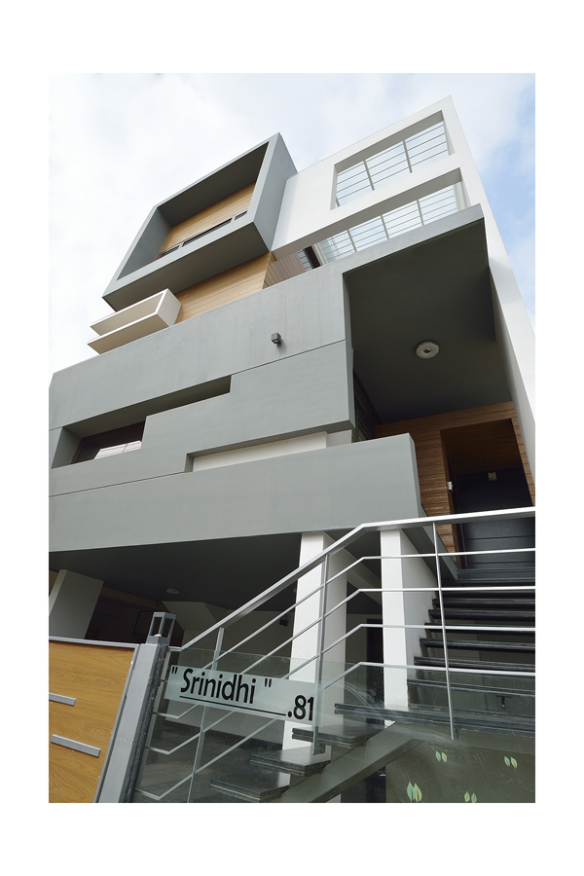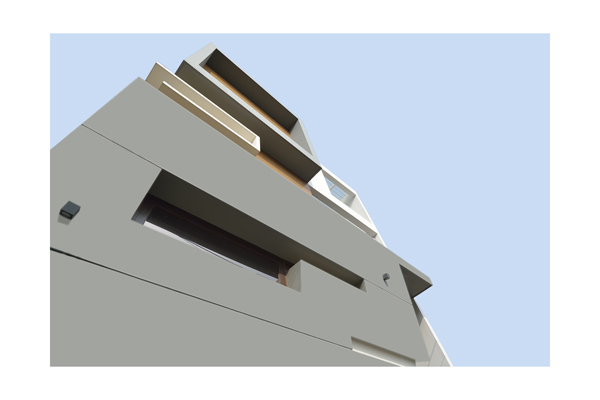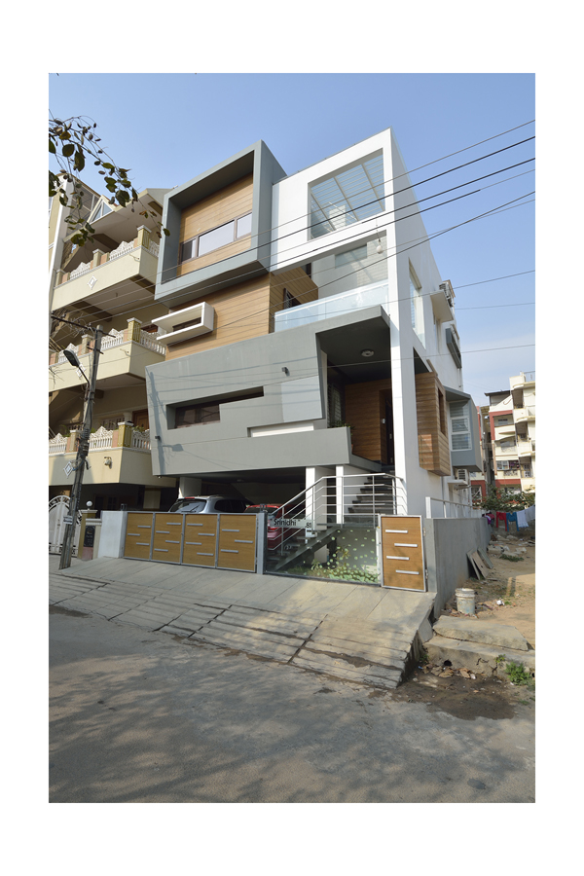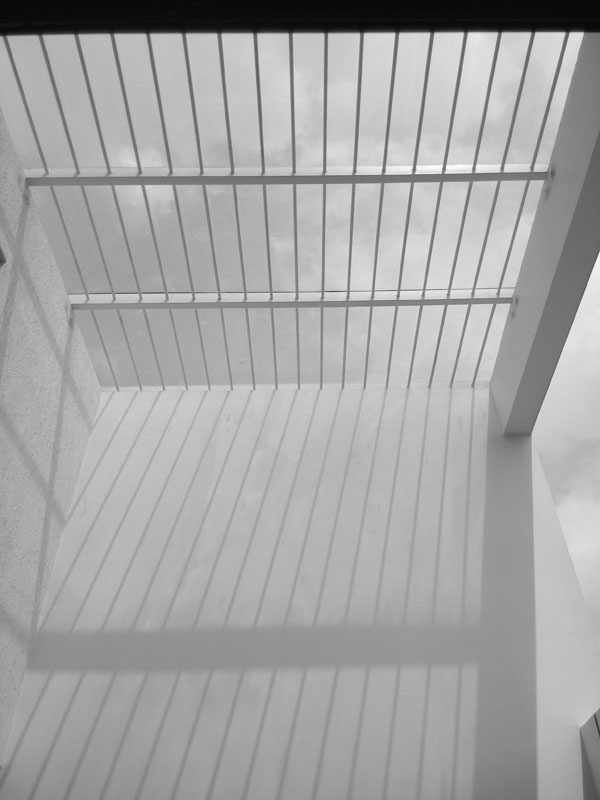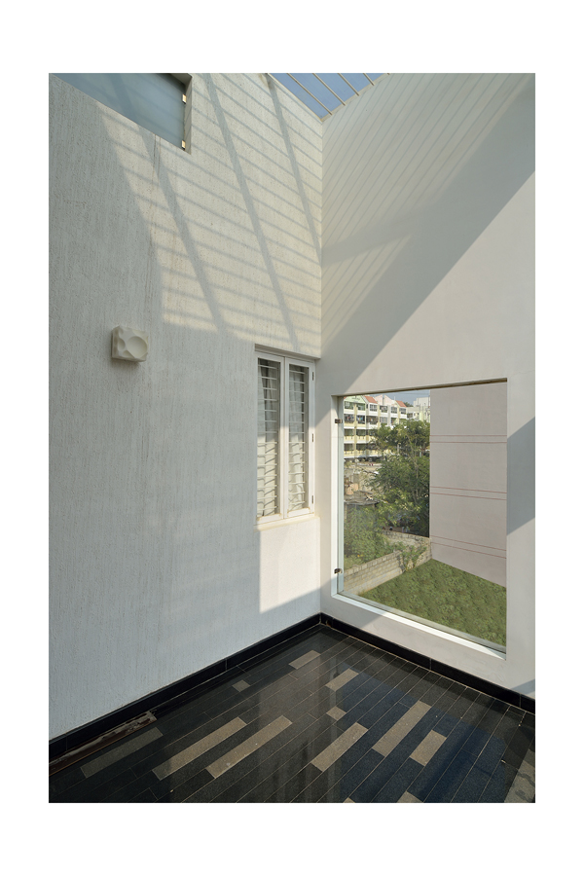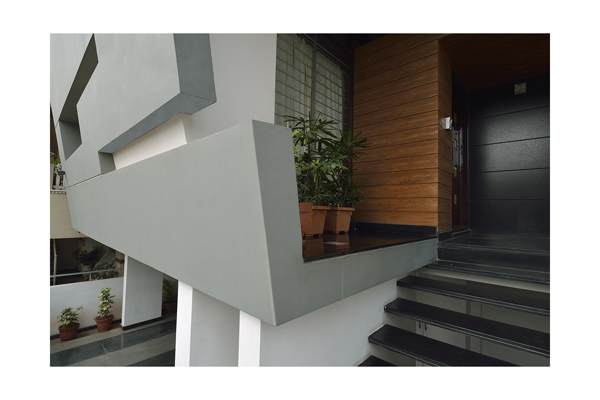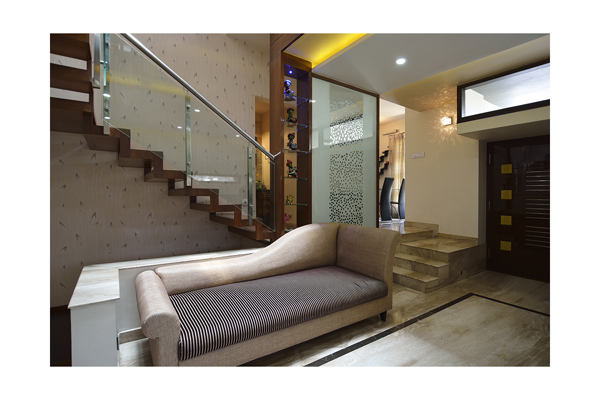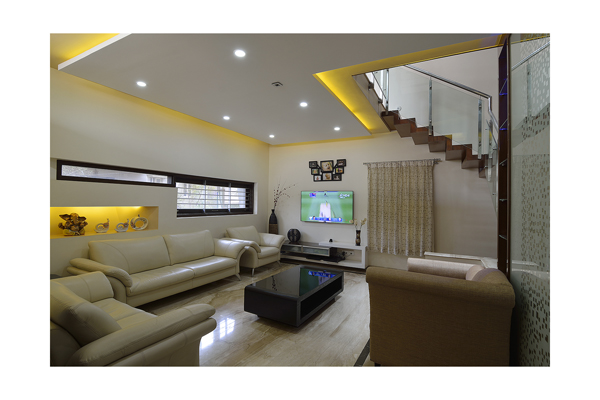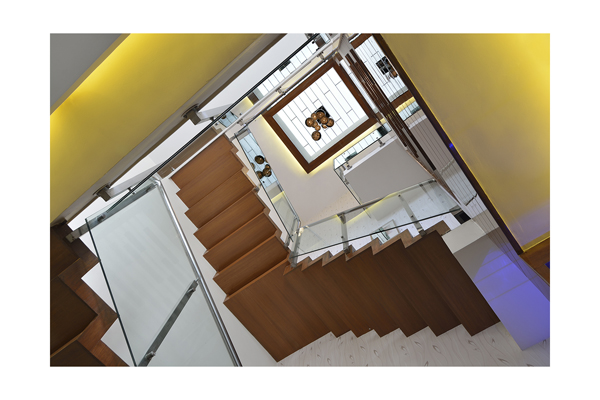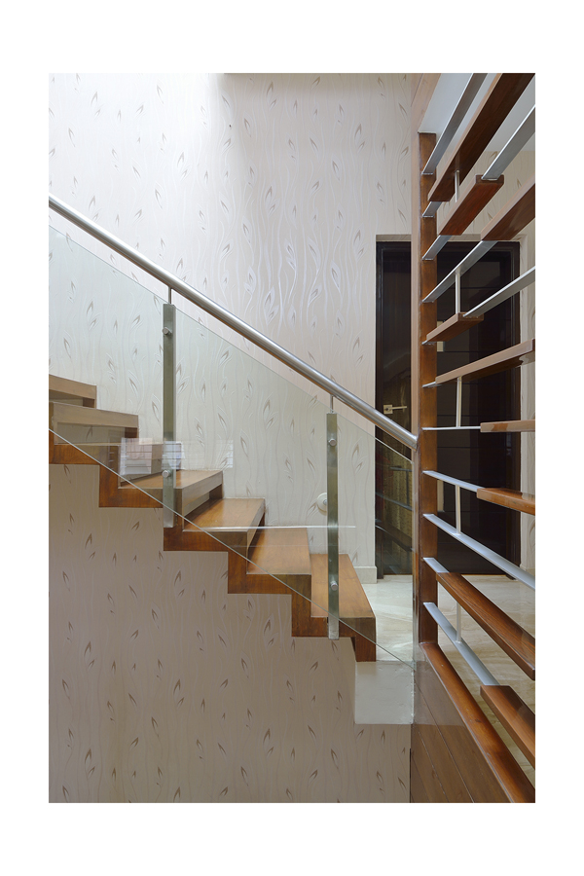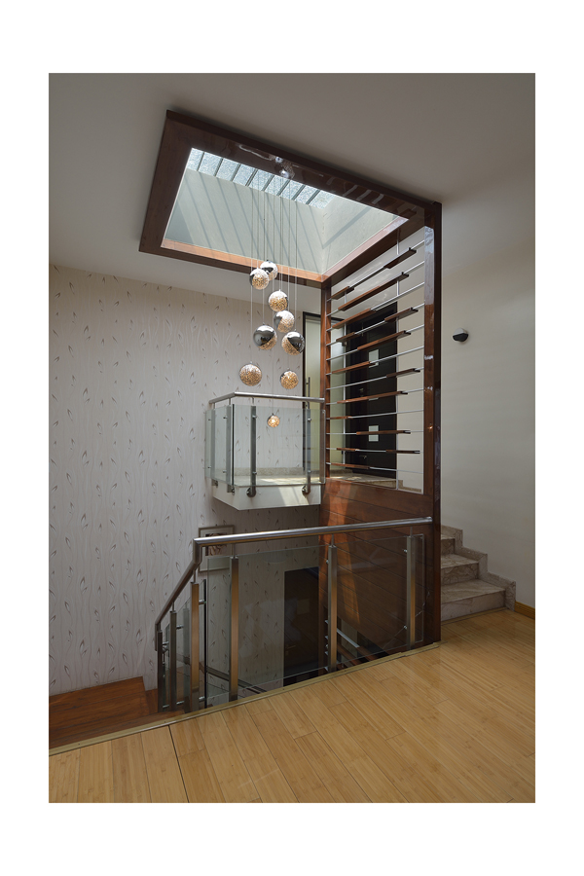
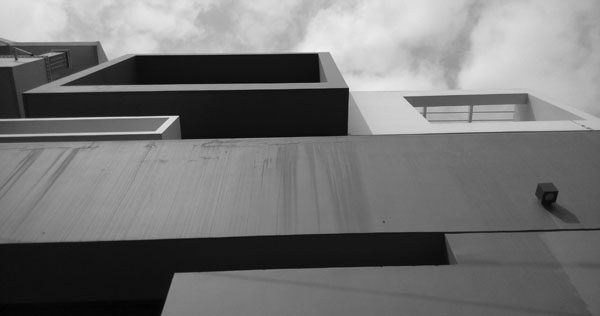
Madhusudhan Residence
Location - Bangalore
Site Area - 1230 Sft
Total Built up Area - 3300 Sft
Status - Completed
The brief of the project was to come up with a design a luxurious contemporary house on a compact plot of 1200 sft. The residence houses 4 bedrooms , A home theatre , Jacuzzi room , family area .
The residence is designed with an idea of split levels complementing better physical and visual connection between spaces starting with the Low height Parking roof at 8 ft. in ground floor. The Living area sits on the parking roof at 8 ft. level. With a small landscape area at the entrance. The ground floor has a parking & a home theatre ( 5 persons ) room accessed from living area. The first floor accommodates a living area , dining , kitchen & a bedroom in two different levels.
All floor levels are connected with a sky lit open well stairs which is centrally located . The staircase is detailed out with metal & wood finish.
The family room on the second floor has a double height terrace shaded with a metal pergola . The second floor also accommodates a Master bedroom & a kids bedroom.
