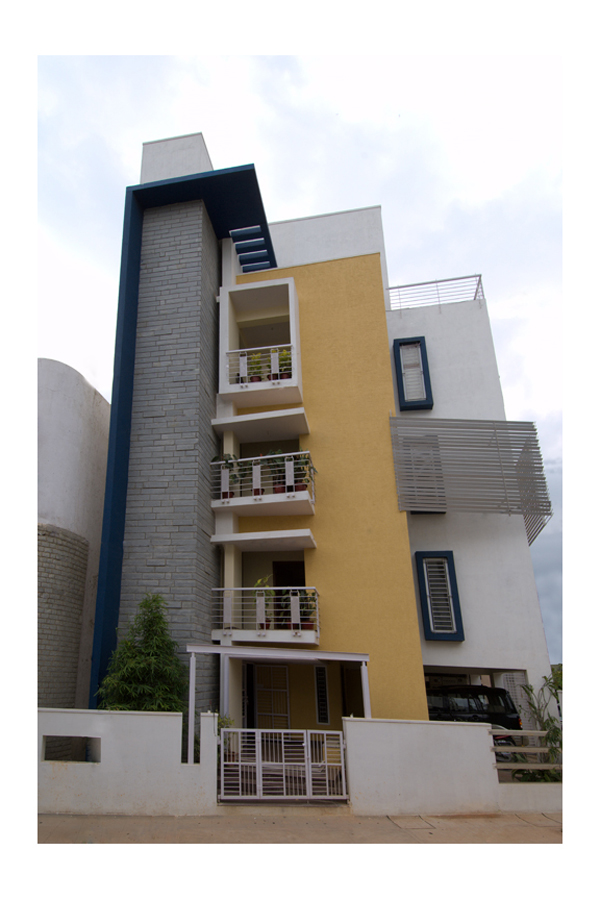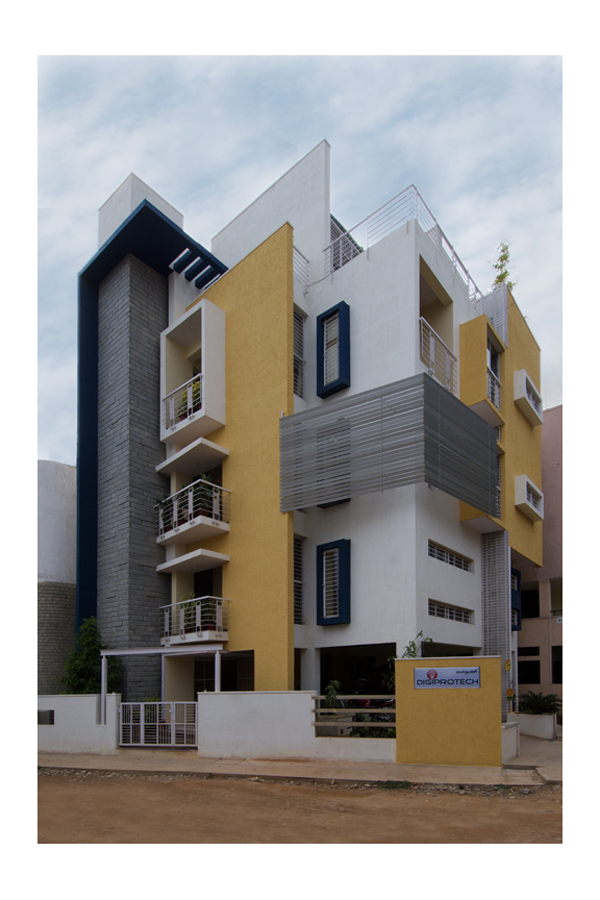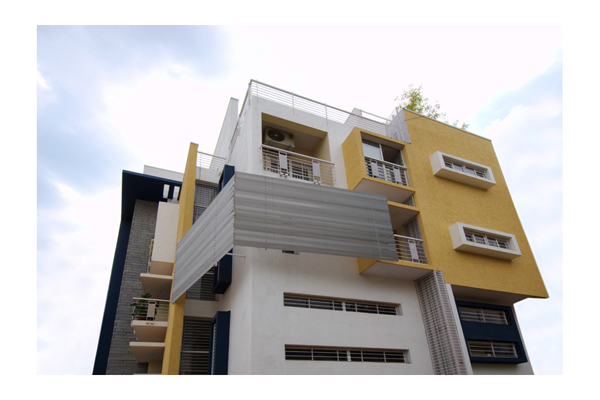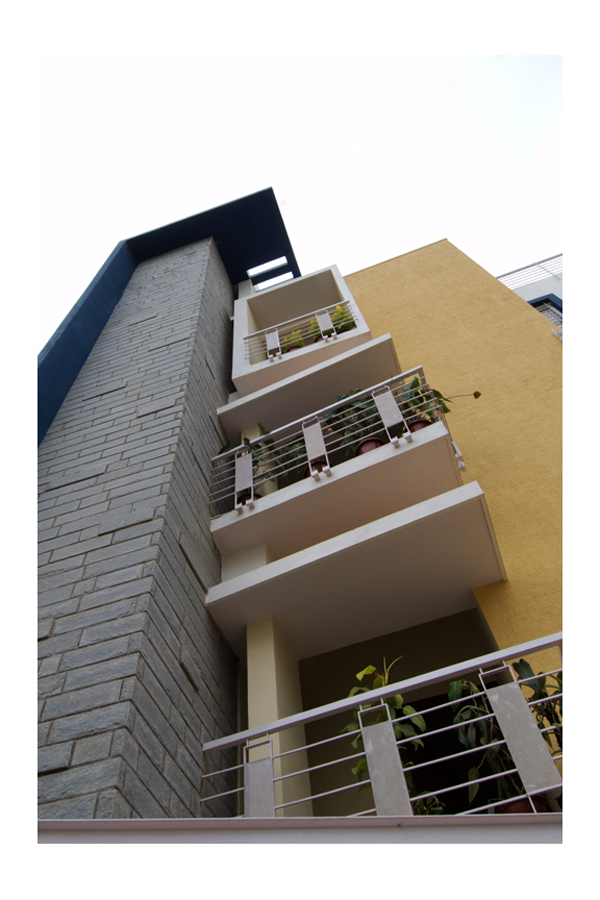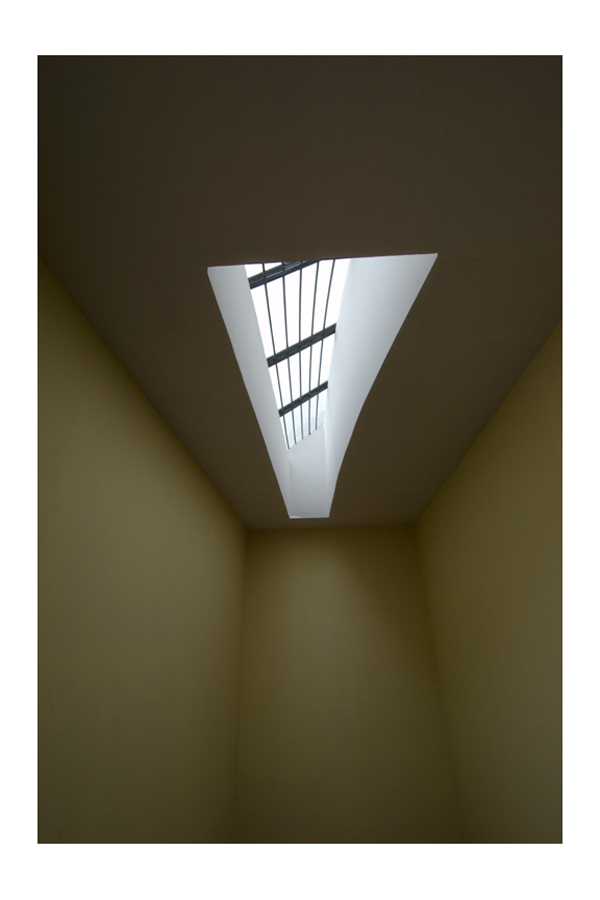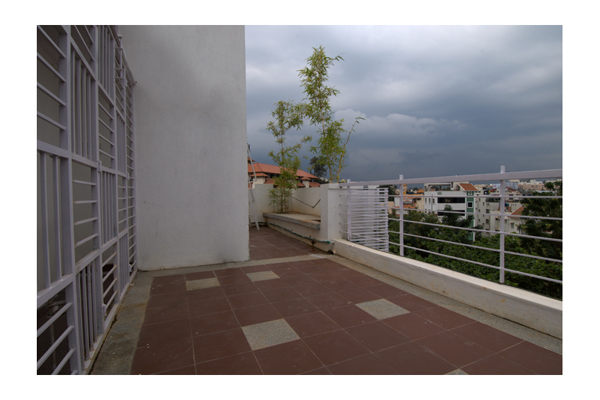
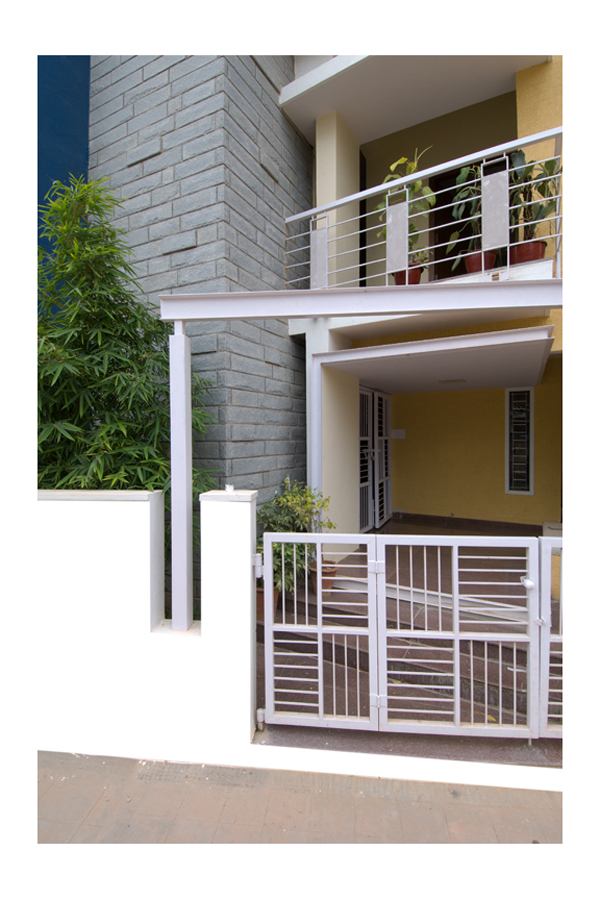
Vishwanath Hegde Residence
Location - Bangalore
Site Area - 1500 Sft
Total Built up Area - 4450 Sft
Status - Completed
The brief was to have a combination of an office space & a residence. This built space sits on a corner plot of 1500 Sft , thus adding to the design criteria. The corner placed building is designed to complement the undisturbed views & light / ventilation. The built space was conceptualized for G+ 3 floors catering to the Parking and admin office at the ground floor , Office spaces on the 1st & 2 nd floor & the residence on the 3rd floor. The lift & staircase is placed at the front corner, thus boldly enhancing the verticality of the built form. The design detail was explored by the use of exposed stone & steel members.
