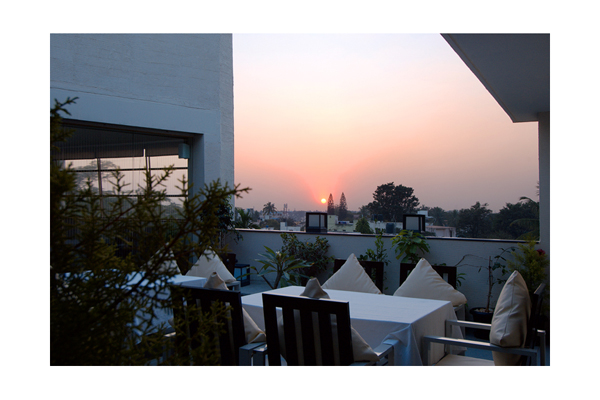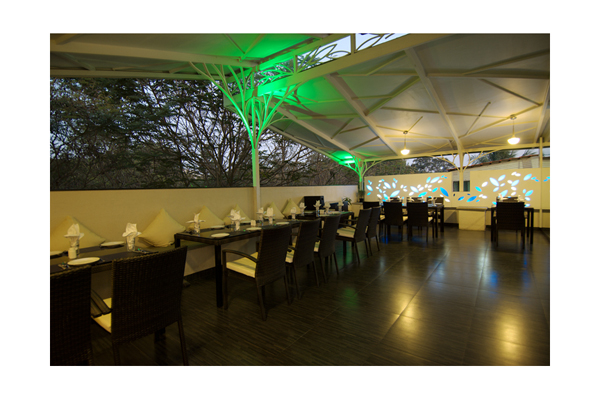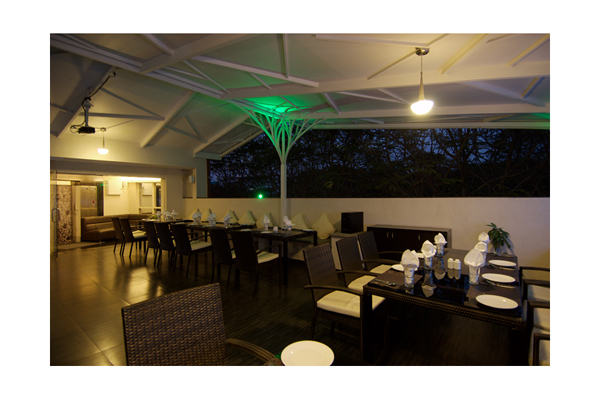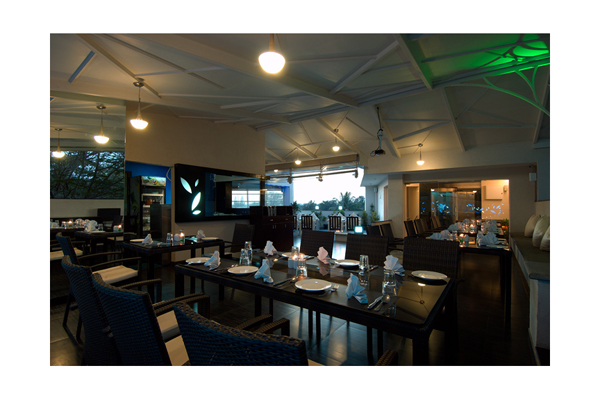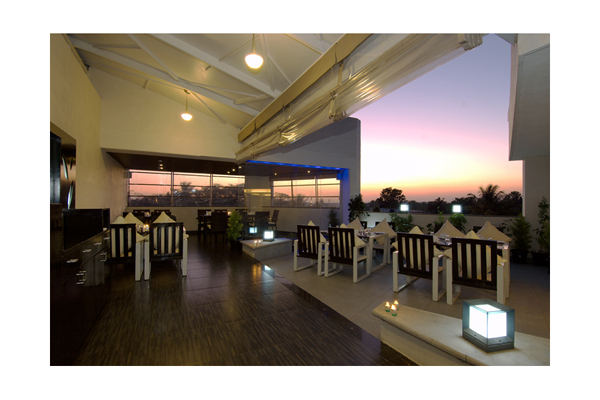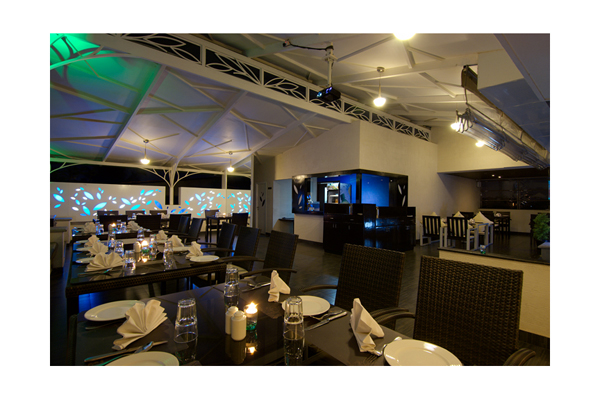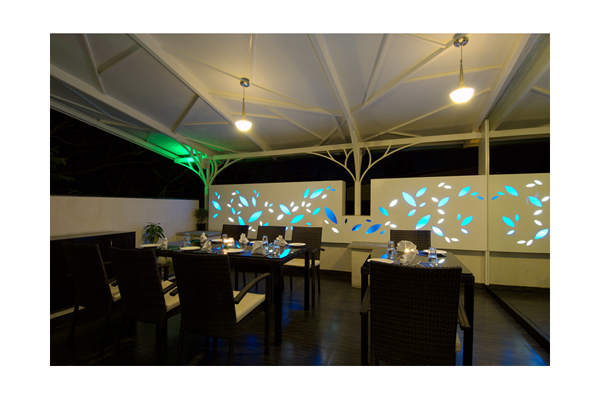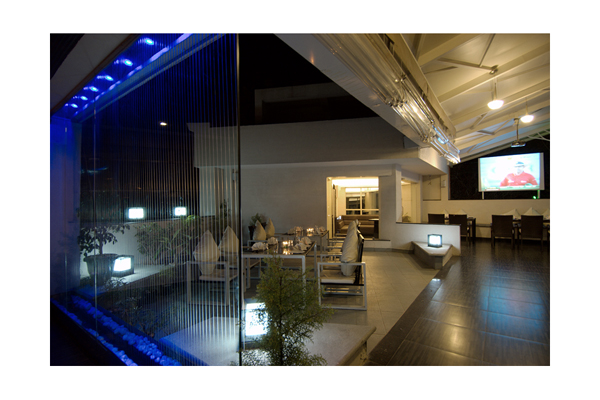
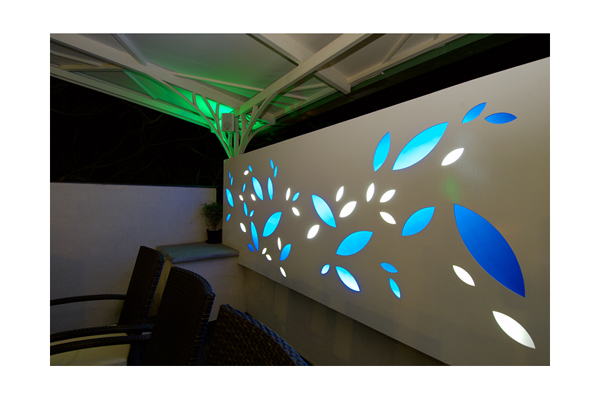
The Orchard terrace resto bar
Location - Bangalore
Floor Area - 2150 Sft
Status - Completed
The client B&S Hospitality approached us with the program to design a terrace resto bar. The available terrace floor space was 2150.00 Sqft.
The design idea was to bring in the surrounding green form into the internal space. The structure is designed to merge with the surrounding green space. A conventional slope roof is considered as the main roof form.
The Steel roof supports are designed with a concept of a TREE form. The entire terrace area is spatially designed with semi open and open dining areas considering the moderate climatic conditions. The open to sky dining space has a spectacular view of the city. .Transparency and space enhancement is highlighted with the use of Glass and Mirror. A large panel of mirror is used to camouflage the surrounding area with the internal space.
The RESTO bar caters a seating capacity of 70 pax.
