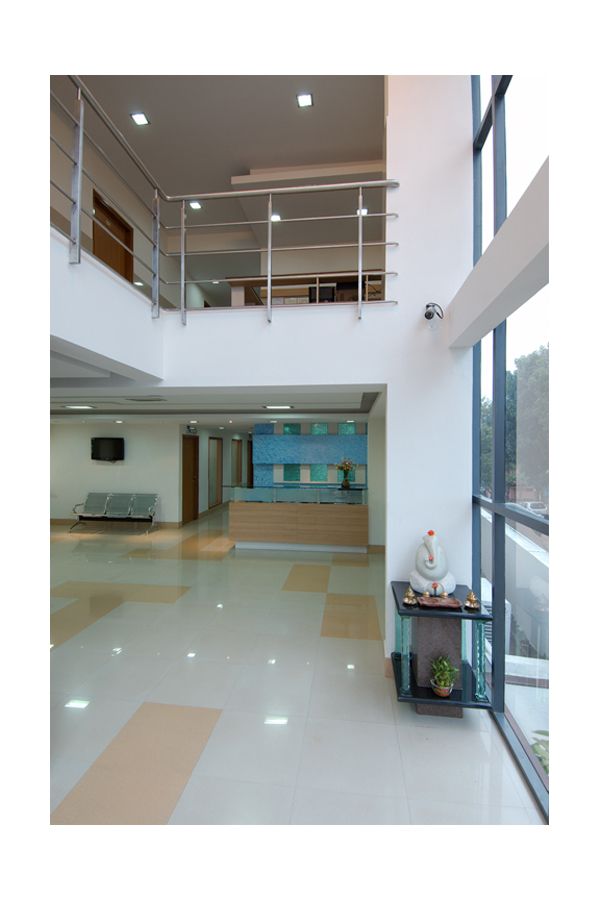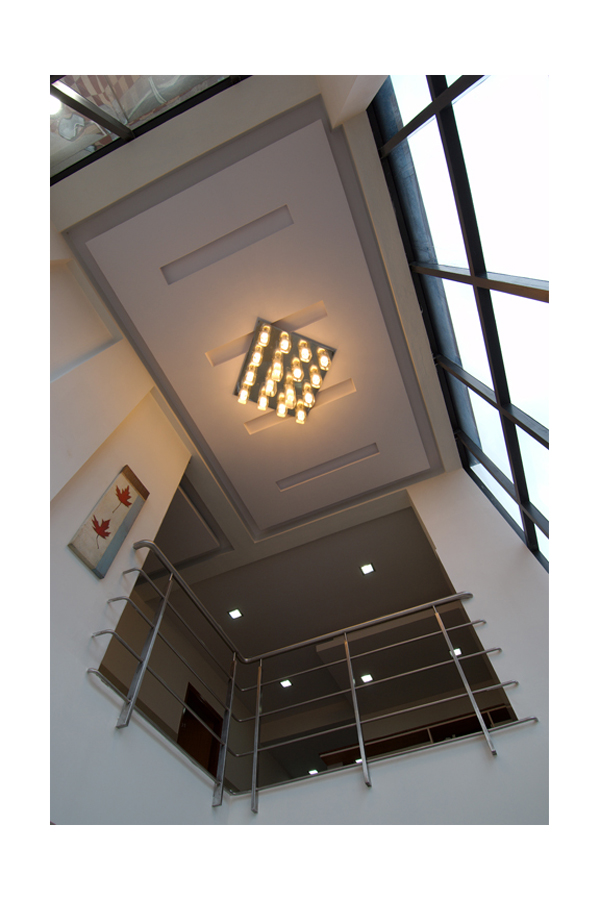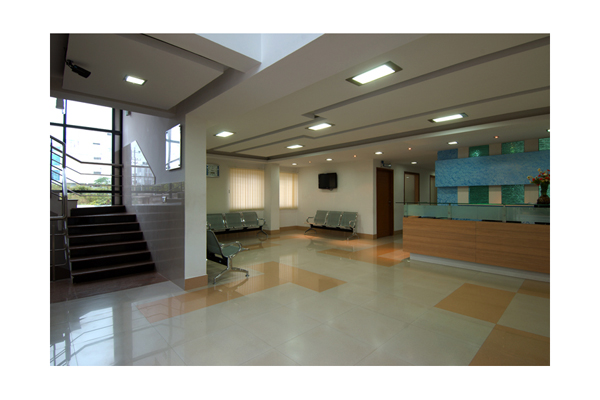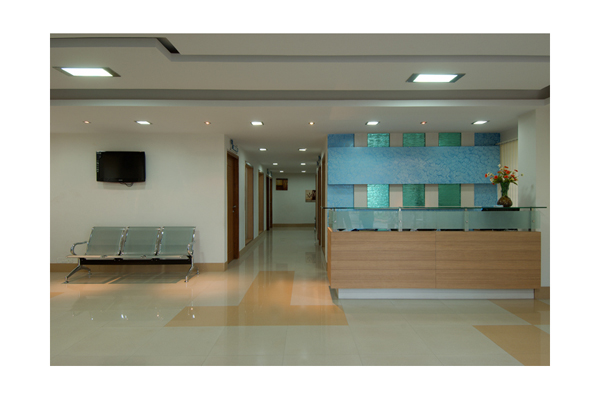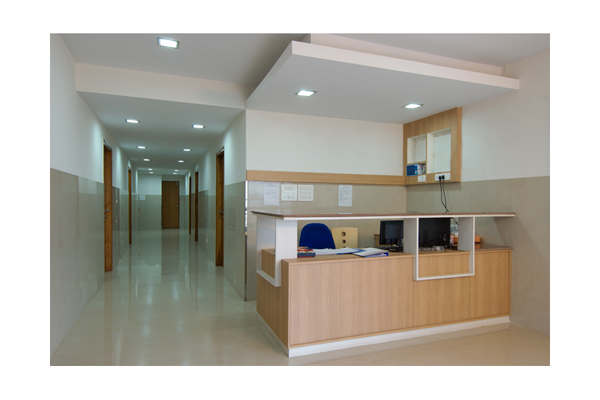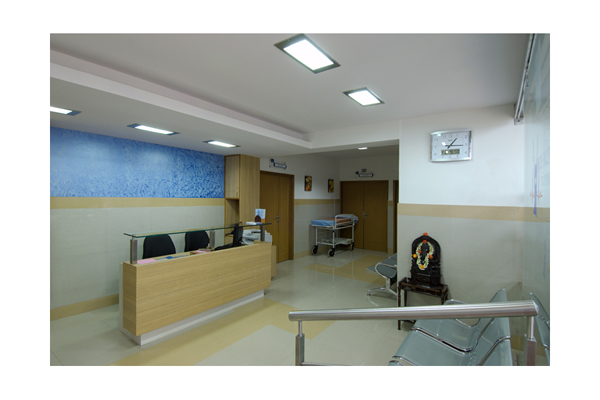
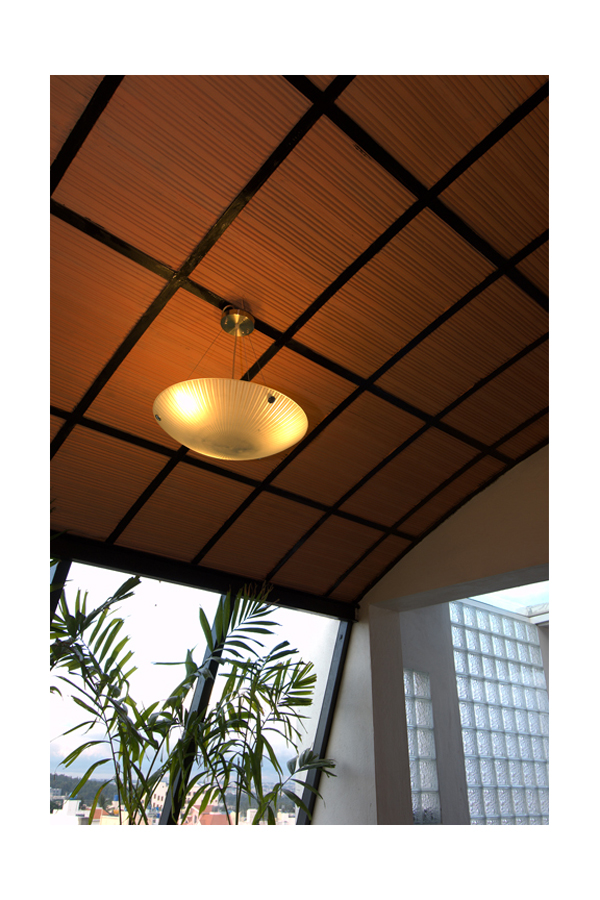
Unity lifeline hospital
Location - Bangalore
Built up Area - 10900 Sft (40 Beds)
Status - Completed
The program was to design a hospital for 40 beds. The ground floor has Reception area and consultation rooms. The first floor has special rooms along with the double height lobby. The second floor is a sterilized zone accommodating Major OT, Minor OT, Labour room and Lab. The third floor accommodates ICU, NICU, and Dialysis room along with two semi special rooms. The terrace floor accommodates a compact canteen, conference hall and space for general ward. Emergency ward along with CT scan and X-ray room, Ultra sound room, Lab and Pharma are accommodated in the basement floor.
